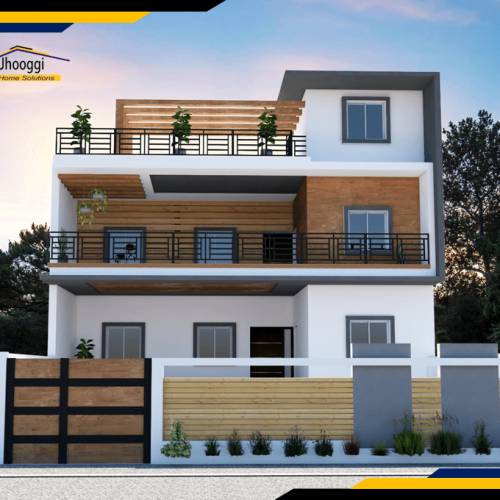


3D Elevation
Get a conceptual 3D Elevation to Visualise the exterior design of your house as per your requirements and budget.You can see and experience the exterior design of your home even before its built! With our 3D Elevations Improve your home's appearance with our 3D elevation service. See your dream home's exterior in advance.
Delivery Time
4 Working Days (After your requirements are submitted and verified)
Starting
₹ 2118 /-
Advantage
2 Color Option
Vaastu Design
Dimension Layout
2 Miner Reworks
3D Elevation Sample Project






FAQ
What is a 3D Elevation service?
3D Elevation service provides 3D designs that are made by experts as per your requirement & budget.
How do I request a 3D Elevation service?
You can request for a 3D Elevation by visiting the the home page of the website . Select “3D Elevation”, click on the “Request Service” button, fill up the mandatory details about your plot and continue to raise the service request.
What is the next step after a request for 3D Elevation is made?
After the service is requested on Jhooggi, our executive will call you to confirm the request and set up an appointment for collection of detailed data The Jhooggi expert will then call you as per the appointment scheduled, to collect relevant data to start the designing process.
What will be delivered as part of 3D Elevation service?
You will receive a 3D furniture layout for all floors along with 2 elevation design options, showing all four sides of your home.
Will it be possible to make changes in the 3D Elevation?
You can avail upto 2 free reworks. To make changes to your selected plan, please call our customer care on 01169320278. They will assist you to book an appointment with the Utec expert to collect the details for changes.
What is the cost of a 3D Elevation service?
The cost of the 3D Elevation service is calculated on the basis of the plot, including the area and the number of floors. After filling these details, the service cost will be calculated
What is not considered to be a minor/valid rework?
Cases where plot area changes, or plot shape changes, or shared wall changes, or no. of floors changes. Any case where a new plot layout is provided, isn’t also considered as a valid rework. Cases where 2D layout changes (based on which 3D elevation was prepared), are also not considered as valid rework cases. More than 2 minor reworks are also not provided.

